James Rossant
BRIARCLIFF MANOR
This new sanctuary for the Congregation Sons of Israel at Briarcliff Manor was designed for 200 but is expandable to a congregation 2000 by moving vertical glass doors. The stainless steel cone was designed to bring natural light to the altar; the symbolic stainless steel book expresses the ark within. The expansion of this synagogue includes classrooms and offices. Construction was in 1996.
Reference:
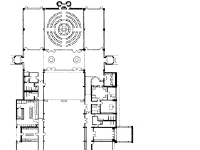
|
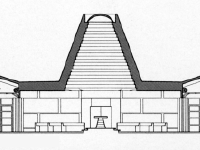
|
| Briarcliff Mansion - Plan | Briarcliff Mansion - Section |
| (high-res) | (high-res) |
| (low-res) | (low-res) |
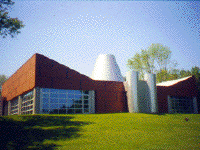
|
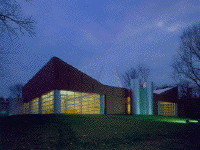
|
| Briarcliff Manor - Exterior 1 | Briarcliff Manor - Exterior 2 |
| (high-res) | (high-res) |
| (low-res) | (low-res) |
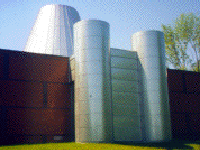
|
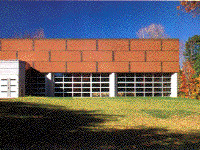
|
| Briarcliff Manor - Exterior 3 | Briarcliff Manor - Exterior 4 |
| (high-res) | (high-res) |
| (low-res) | (low-res) |
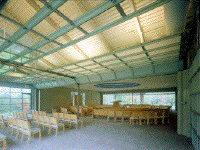
|
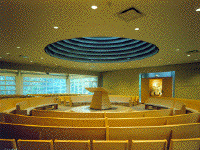
|
| Briarcliff Manor - Interior 1 | Briarcliff Manor - Interior 2 |
| (high-res) | (high-res) |
| (low-res) | (low-res) |
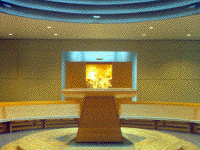
|
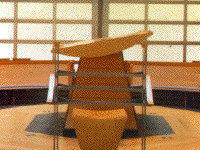
|
| Briarcliff Manor - Interior 3 | Briarcliff Manor - Interior 4 |
| (high-res) | (high-res) |
| (low-res) | (low-res) |
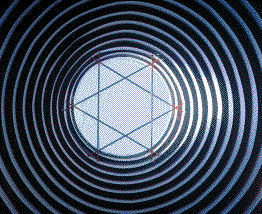
|
| Briarcliff Manor - Dome |
| (high-res) |
| (low-res) |
» return to Architecture »
For more information about this and other projects, please click here to email inquiries.