James Rossant
RAMAZ SCHOOL
A highly acclaimed new high school built on Manhattans Upper East Side, the new Ramaz School is built on seven levels with each two levels focussing on a two-story internal plaza. It includes a Santuary and a special Ark in the auditorium for school wide daily prayers. The sanctuary is on the second level and has a central Bema and an Ark backlit with blue windows. The windows themselves, while relating to historic brownstones in the neighborhood, are designedas if they were text to read. At the center is a tower-like series if immense windows that express the public spaces of the interior. Other windows are flat representation of three dimensional forms, such as the art studio windows. Despite the school‰ìˆÑs historic forms, the material is aluminium platein a pewtercolor, granite, and glass block.
Reference:
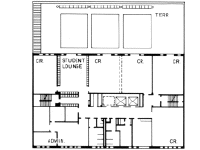
|
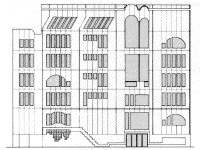
|
| Ramaz School - Plans | Ramaz School - Elevation |
| (high-res) | (high-res) |
| (low-res) | (low-res) |
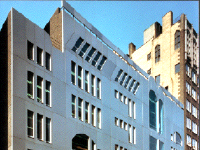
|
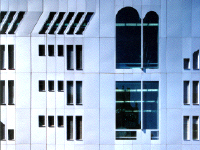
|
| Ramaz School - Facade 1 | Ramaz School - Facade 2 |
| (high-res) | (high-res) |
| (low-res) | (low-res) |
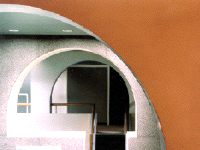
|
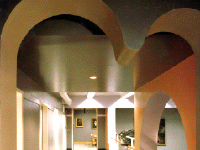
|
| Ramaz School - Interior 1 | Ramaz School - Interior 2 |
| (high-res) | (high-res) |
| (low-res) | (low-res) |
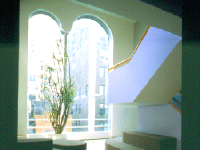
|
| Ramaz School - Lobby |
| (high-res) |
| (low-res) |
» return to Architecture »
For more information about this and other projects, please click here to email inquiries.